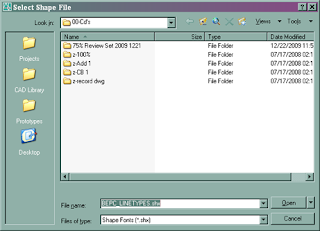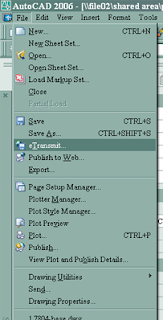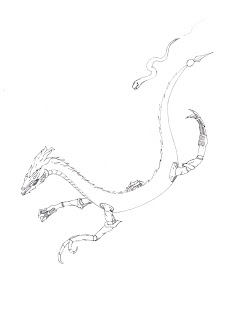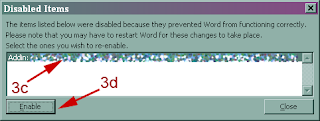Hello all,
Sometimes when you open a CAD drawing, you will receive a dialog box to load a Shape file. Which you may or may not have.

Of course, it

depends on where you get a drawing file from. Note that a shape is used in special linetypes or text or embedded in blocks, etc. If it's from where you work, you can normally go to the person who worked on the file before you and ask them for the shape file and everything is roses. If it's from a 3rd party, you could ask them for it. NOTE: If you are going to send a drawing to a consultant, etc., you could also use the eTransmit tool from the File menu. This is shown at the left. This will include everything associated with the drawing (Xrefs, Linetypes files, etc.) you are sending and we're back to the rose garden of work getting done efficiently.
But we live in the real world, where this seldom happens.
So we have to get rid of every instance of the special linetype in the drawing.
Open the drawing and you can use the '
Quick Select...' from the Tools menu, or type
qselect at the command prompt (I work ambidextrously -keyboard commands- when I can) and hit enter. From there you can
look for shapes, text and delete them, replace them if necessary and move on with your work day. I won't go into detail here - hit the F1 key and search for 'quick select' - how do you think I learned most of my Acad knowledge - schools just use the curriculum's book contents - unless you have a great teacher. Anywho, use 'Quick Select' to root out the offending shape objects. Then you can
Purge the drawing to delete the linetypes from the drawing.
You may also try to find the shape file online, but that's a shot in the dark. There is probably more than one version of the shape file you are trying to find. And the referenced shape in the file this drawing was made from may be different from the file you find from some unknown source from the internet. Then you have an improper representation of objects in your drawing and I'm certain your boss is gonna love the craziness when the contractor, client comes back to ask why there is a line of dolphins where the Sanitary Sewer line is supposed to be...
When this doesn't work, it's time to move into the Black Magic portion of figuring out and fixing the problem.
Here's one solution which I have found. Root out blocks and/or objects that are resident in the drawing, but disconnected from the drawing's database. Time to drag & drop.
Purge all items from the problem drawing.
Open a new drawing with nothing in it - I have a saved one just for this purpose. Make sure the layer is set to 0(zero),
Purge,
CDGPurge if you have it (get it), etc.

Now
Restore Down the current drawing so you can move around the drawing sessions inside of the Acad window.
Make sure that the Problem drawing is on top of the new clean drawing. Make sure that you can see the background area of the new clean drawing. Back in the problem drawing, unfreeze, unlock all layers.
Hit 'ctrl+a' to select all items in the problem drawing. Left click on any item in the problem drawing - DO NOT click on a grip since that will just modify that object in the problem drawing, and
drag your mouse (left button still depressed)
over to the new clean drawing and release the left mouse button. If done properly, you will see the objects from the problem drawing in the new clean drawing.
NOTE: Just because you placed them into a new drawing, don't forget that the placement of the items are not in the same place as the old drawing. I'll leave that to you to figure out.
Now in the new clean drawing, do a
Purge,
CDGPurge, etc. If the case is true, you should see 'Purge-able' objects in the purge window that were not there in the problem drawing. And hopefully they will include blocks (as was my case).
Purge 'em out and run another Purge - do as many times as needed. When the special linetypes are no longer part of the drawing, you should see the Linetypes in the Purge window and get that out as well. Why does this happen? I could explain why the sky is blue, but that would not help as to why certain things happen. Acad is just a program made by humans and things go south sometimes, 'nuff said.
Now after you have the placement in the new drawing all figured out and cleaned up.
Save the problem drawing as a backup (name it whatever, but make it relevant), and
save your new drawing. Why do we not delete the old drawing? If something wasn't brought over correctly, you need some references, etc., you need the old as a backup - that's why they call 'em 'backups'. The next time you open the drawing, you should not be plagued with Acad asking you for a shape file that you do not have.
Time to get Kudos from your boss and that raise you were bucking for. I hope this helps if you had a problem of this kind.
...Thanks for listening...
 Anyways, mine has a control panel to manipulate the facial morphs and mouth for lip sync - his doesn't even have a mouth ^ ^... Live and let live.
Anyways, mine has a control panel to manipulate the facial morphs and mouth for lip sync - his doesn't even have a mouth ^ ^... Live and let live.
















































